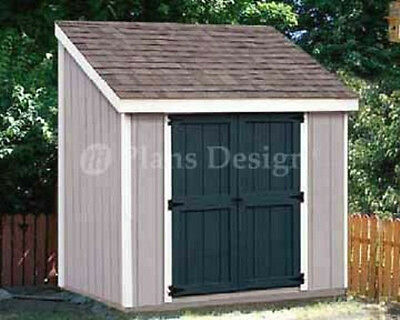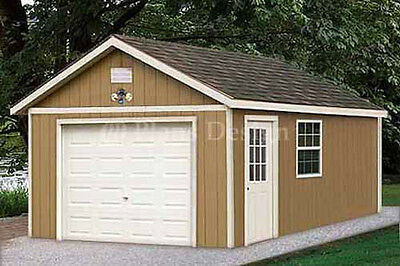-40%
16x24MM Cabin w/Loft Plans Package, Blueprints, Material List & Instruction Guid
$ 42.21
- Description
- Size Guide
Description
EVEN IF YOU HAVE NEVER BUILT ANYTHING YOU CAN BUILD THIS 16' x 24' CABIN w/ LOFT and ENTRY PORCH 384 SQ/FTFor under ,000.00* "That's less than .00 per square foot"
Ideal for: Vacation / Rental Cabin / Guest House / Work / Hobby Shop / Investment Property Introducing THE MOUNTAIN MANSION This charming 384 square foot cabin includes all the features of more expensive styles but is designed for those of us on a budget. With its 12/12-pitch roof, which adds to its character, allowing us the added bonus of a loft.
When you walk into the main living area with its vaulted ceilings looking back toward the kitchen with the open loft exposed overhead, you won't believe that this much area is in such a compact space. Because of its simple design, the MOUNTAIN MANSION is easy to build, expand or add to, making it the perfect choice as a starter home or as a vacation retreat. Need more room at home? Use the MOUNTAIN MANSION in place of costly room additions. When the kids are gone use it as a quest house. EASY TO READ, UNDERSTAND, and FOLLOW STEP BY STEP INSTRUCTIONS Build it Your-self: Whether you are totally inexperienced, or a professional builder. I guarantee that with my detailed step by step instruction guide, you and a few friends or family members can build this and have it under roof and dried-in in no time at all. My instructions will take you from the site preparation right through sub-floor construction, framing the walls, raising the roof, and installing siding, windows and doors. Finish the interior in any style and decor of your choice. No Complicated Cuts or Angles to Calculate!
My simple lumber cut sheets shows you exactly how to measure and cut all of your Floor Joist, Window and Door Headers, Wall Studs and other components. No complicated angles to figure on the roof rafters. Each set of plans come with cutting templates which allows anyone who can trace from a pattern to confidently cut and install all of the components of your MOUNTAIN MANSION. No Materials to Figure Your MOUNTAINN MANSION Plan Package comes with a complete material take off list. Just take a copy to your favorite home supply store and let them do the rest. Also, by submitting to several suppliers will insure that you are getting the best prices. Most home supply or building centers has a contractor dept, which will gladly take your Material Take-Off and calculate the cost for you.
Package includes all of the following;
Complete set of working Blueprints. Blueprints size: 8.5"x11"
Professionally drawn Blueprints include:
Foundation, Layout, Floor Plan, Elevations, Sub Floor, Electrical, Plumbing which meet or exceed all local building codes. (see picture below)
Material Take-Off and Construction Cost List:
An itemized shopping list which includes all building materials needed to complete your MOUNTAIN MANSION including Framing Lumber, Siding, Roofing, Doors, Windows, Guttering, Electrical, Plumbing, Insulation, and Interior Finishes such as Wall Coverings, Carpet or Tile, Cabinets, etc.
From the first nail, down the number of light bulbs that you will need. Eliminates all the guesswork, and makes shopping effortless.
Step-by-Step Instruction Guide: Easy to read, understand and follow instructions. From site preparation to ready to use, my Instruction guide is filled with simple illustrations, tips and hints all written in layman?s terms (no technical jarva) which makes it easy for anyone to use. If you can read a tape measurer then you can build this yourself. (see pictures above) Customer Support: Talk to a Live Person. No animated systems.
Should you run into a problem or just have a question. I am here to assist you in any way possible.
PROUDLY MADE IN THE USA
Read what other buyers are saying
I've now gone through your super-good, wonderful, understandable, just fantastic set of directions! RM
· I'm excited, to say the least. I think you have done a wonderful job taking us through the wall assembly and installation. I asked my fiancé to read through the plans so that she has an understanding as well. After reviewing these instructions, I told her "I really think we can build this ourselves". JK
· "A must for want to be cabin builders everywhere"




















