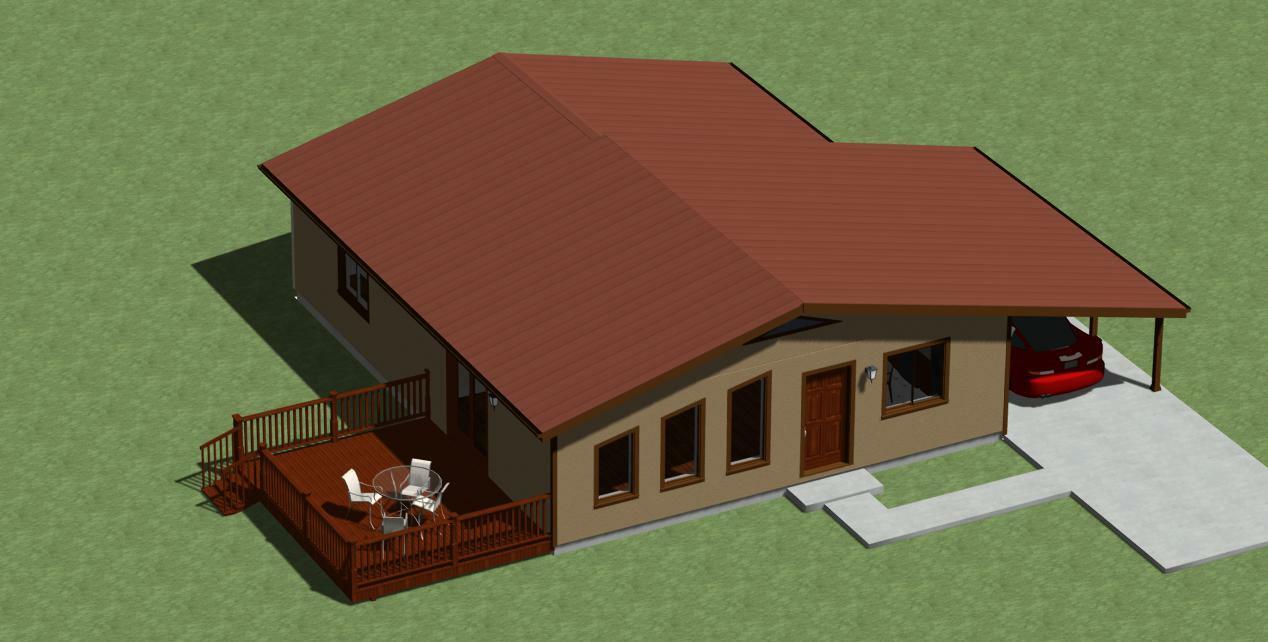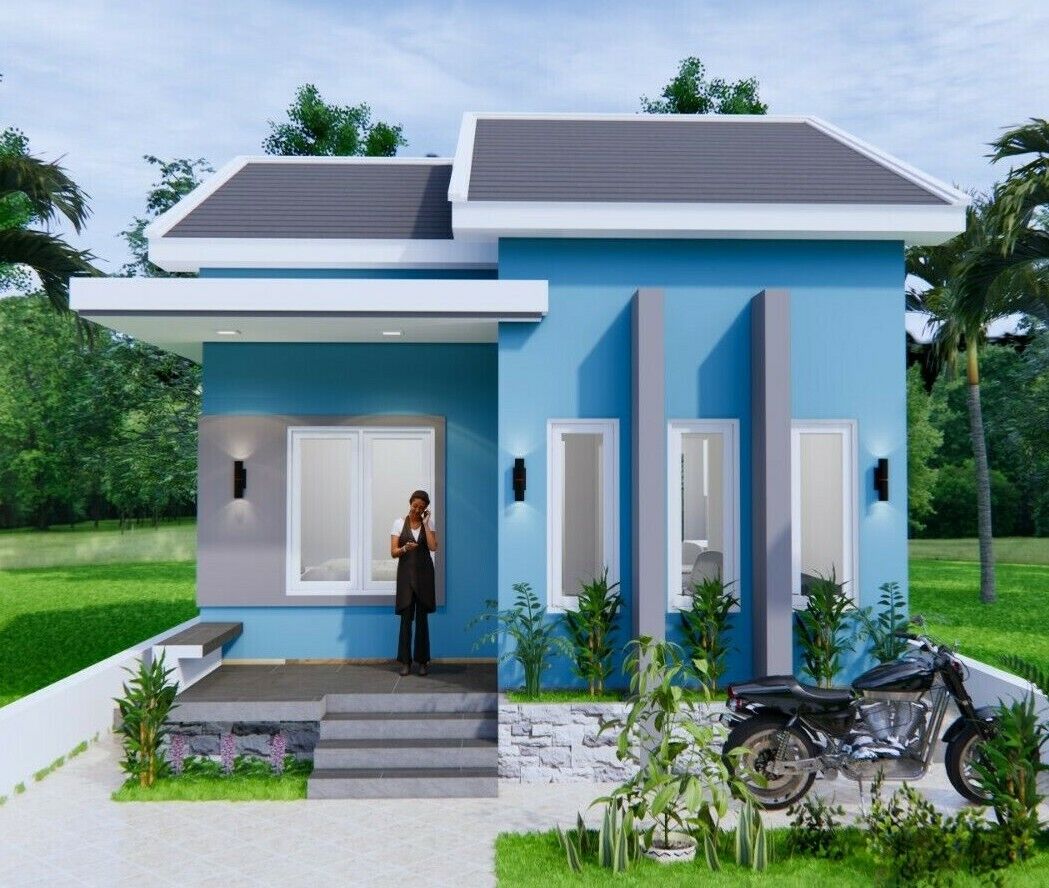-40%
A-Frame Cabin two Story Cottage Plans,20'x26' Triangular house Building Drawings
$ 26.34
- Description
- Size Guide
Description
20X26 A Frame Cabin House with loftCabin house plans for sale will provide you with detailed information and instructions regarding A Frame Cabin 20x26 construction. The tiny house uses a simple 2 by 8 timber frame. The floor consisting of timber joists is supported by concrete footings and holds the A-shaped gable roof. The front façade in the shape of the equilateral triangle has a glass section including two wings glass doors, connecting the tiny house’s interior with its covered front porch and providing a great source of light, fresh air, and views to be enjoyed inside . At the back part of the inside is a room that can be used as a bathroom, a little storage place, and doors leading to the back, where you can find another tiny covered porch, which can serve, for example, to store wood for your wood-burning stove.
The plan is include:
01
Cover Page
02
Elevation
03
Elevation
04
Pier Foundation plan
05
Beam Cut List
06
Beam Plan
07
Construction 3D Views
08
First Floor plan
09
Second Floor plan
10
Framing Cut list
11
Rafters Framing
12
Rafter Detail Drawings
13
Floor Construction plan
14
Section
15
Section
16
Floor Detail Drawings
17
First Floor Sheeting
18
Second Floor Sheeting
19
Cross Frontons
20
Frontons Detail Drawings
21
Wall Framing
22
Wal Framing Cut list
23
Wall Detail Drawings
24
Roof Sheeting
25
Inside Wall Plan
26
Inside Wall Framing
27
Inside Wall Framing
28
Material List
Free shipping;
I will send printed plans to your address.














