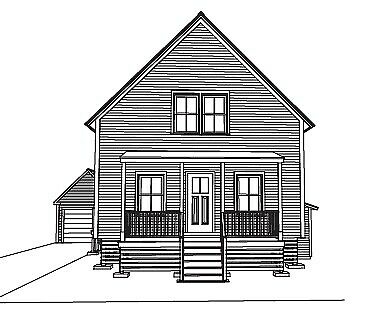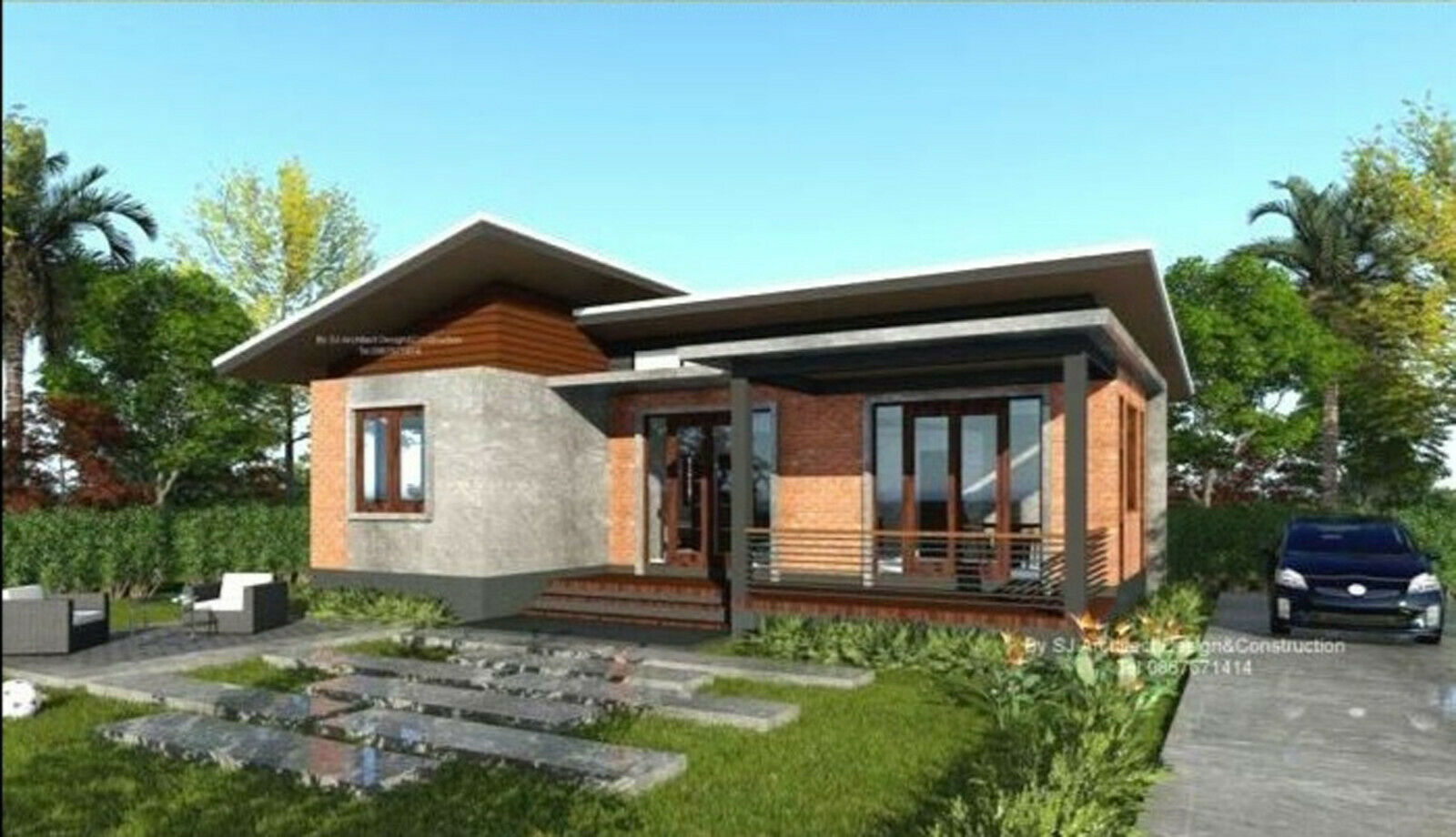-40%
House Plan "Juneau"
$ 31.67
- Description
- Size Guide
Description
House Plan "Juneau"Juneau House is a 1,190-square-foot semi-detached single-family house with three bedrooms
and two bathrooms, built on poles.
SQUARE FOOTAGES:
FIRST FLOOR - 770 SQ FT
SECOND FLOOR - 420 SQ FT
LIST OF DRAWINGS
A-1 FOUNDATION/ FIRST FLOOR FRAMING PLANS
A-2 FIRST FLOOR PLAN/ SECOND FLOOR FRAMING PLAN
A-3 SECOND FLOOR PLAN/ ROOF FRAMING/ ROOF PLANS
A-4 BUILDING ELEVATIONS
A-5 BUILDING SECTION/ WALL SECTION A-6 BUILDING SECTION / WALL SECTION
A-7 DETAILS
M-1 MECHANICAL PLANS E-1
ELECTRICAL PLANS
The same product, but at a discount:👇👇👇
https://www.ebay.com/itm/392502887367
Email delivery only! PDF file
Please feel free to write and ask questions.
I will answer with pleasure and be glad to talk with you.
I have an individual approach to each customer and a useful surprise for any purchase!










